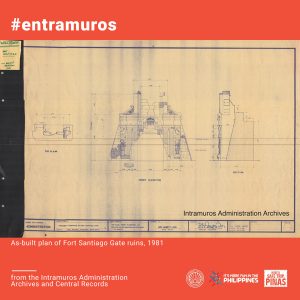
As-built plan of Fort Santiago Gate ruins, 1981
This as-built plan (1:50 m) from the Archives of the Intramuros Administration shows the ruins of Fort Santiago gate in 1981. The documentation project was led by Architect Felix N. Imperial, Jr., with plans hand-drawn by Florenz L. Parayno.
Fort Santiago was established as Manila’s primary military fortress. It traces its origin to a wooden fort that replaced an earlier wooden palisade after the fall of Rajah Soliman’s settlement Maynila to Spain in 1571. Its present form took shape from 1589 to 1592 when it was rebuilt in stone and named in honor of St. James the Moor-slayer (Santiago Matamoros). Because of its strategic location at the mouth of the Pasig River, it became the headquarters of four foreign armies through four centuries: Spain, 1571-1762, 1764-1898; Great Britain, 1762-1764; the United States, 1898-1941, 1945-1946; and Japan, 1942-1945.
The gate was destroyed during World War II and lay in ruins until the 1980s when it was restored by IA. In 2014 the complex was declared a National Cultural Treasure by the National Museum of the Philippines.




