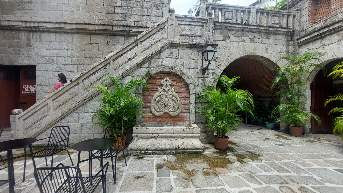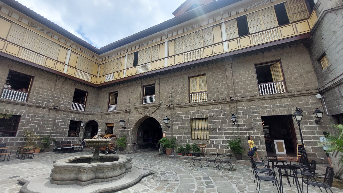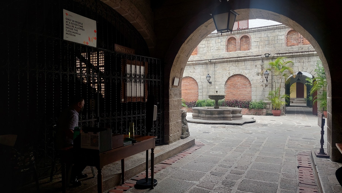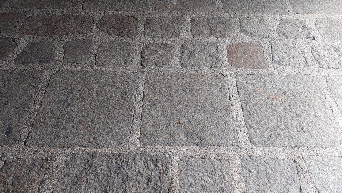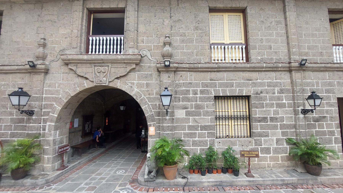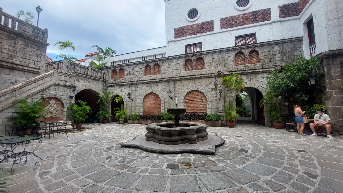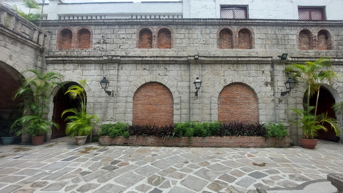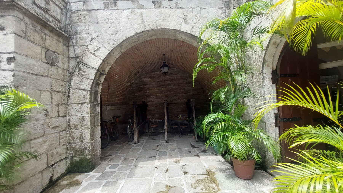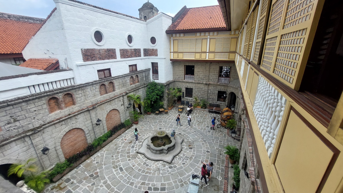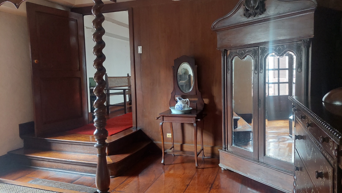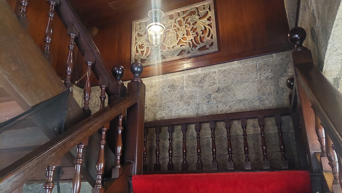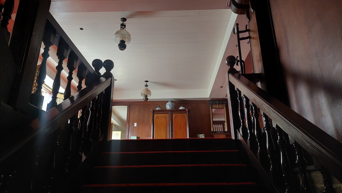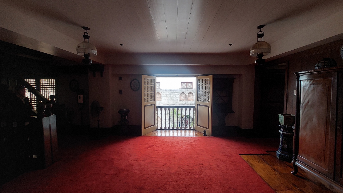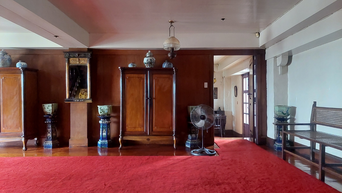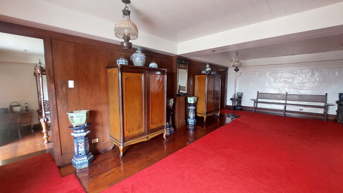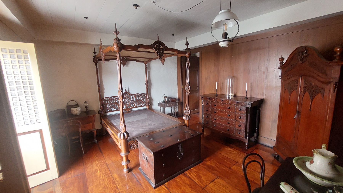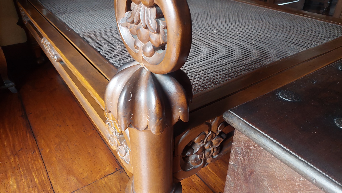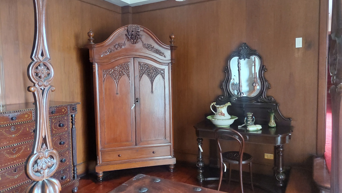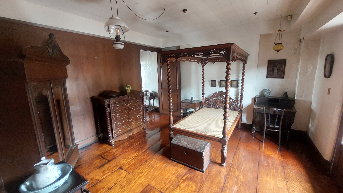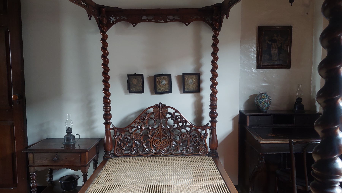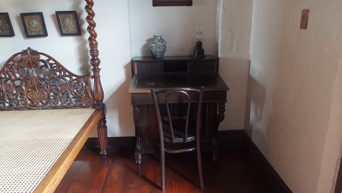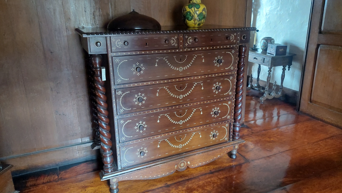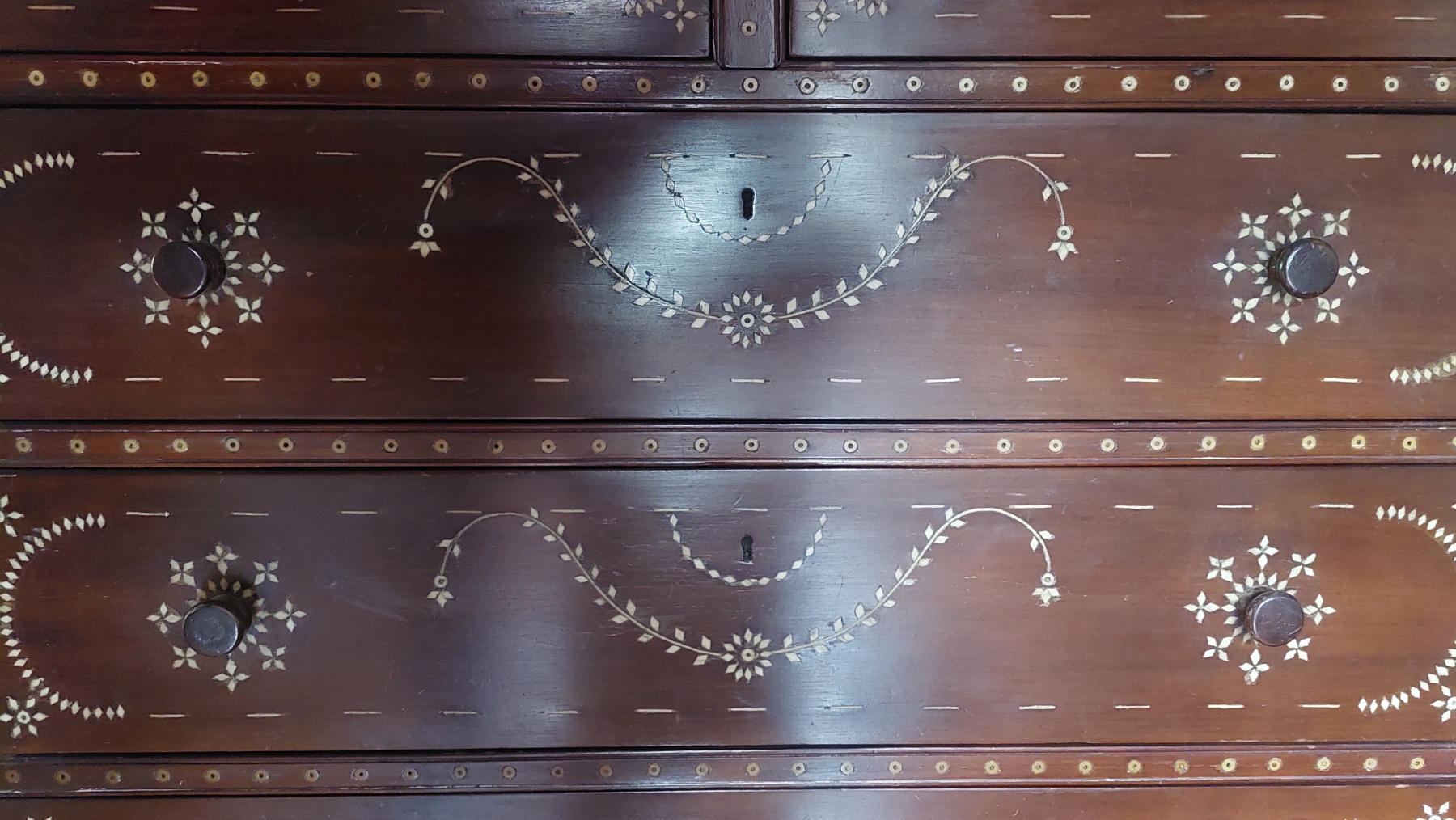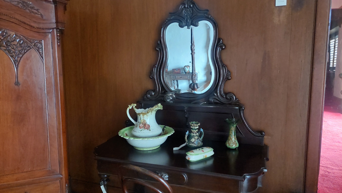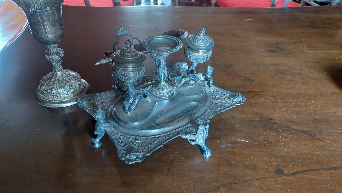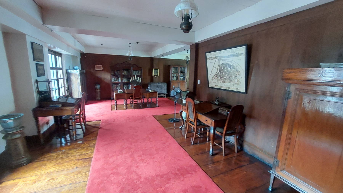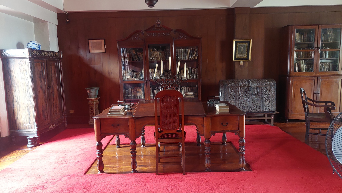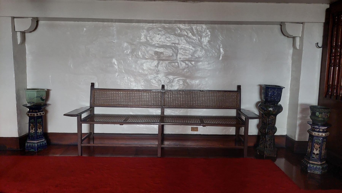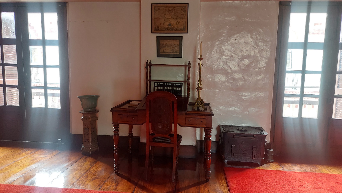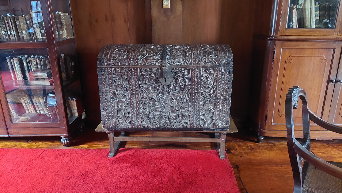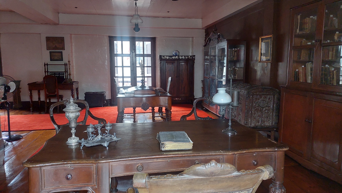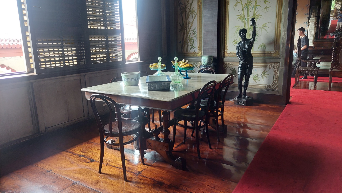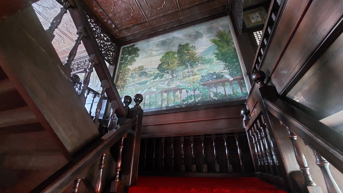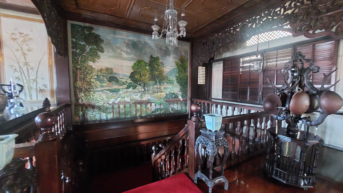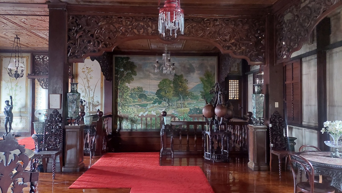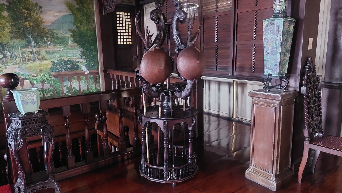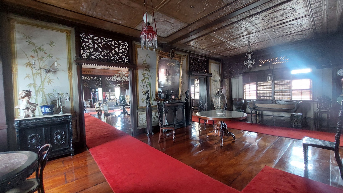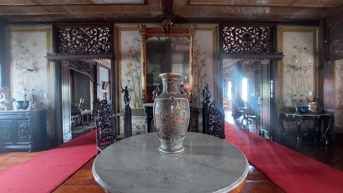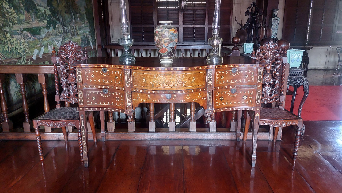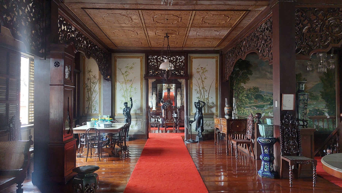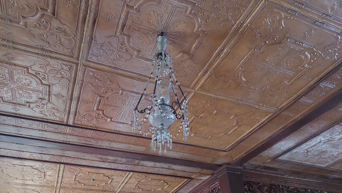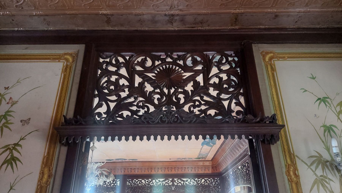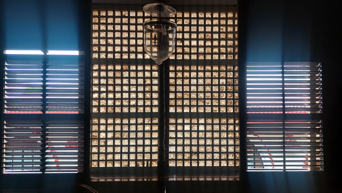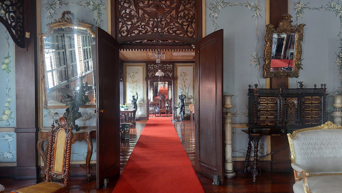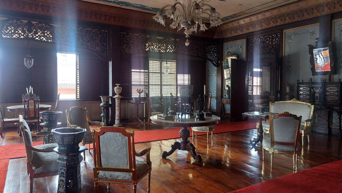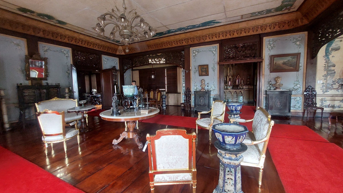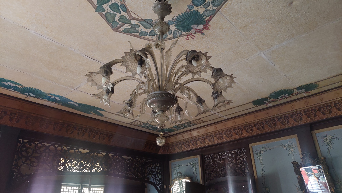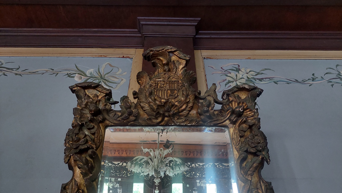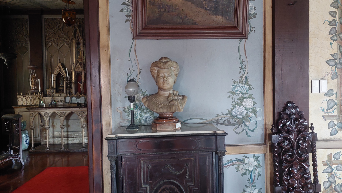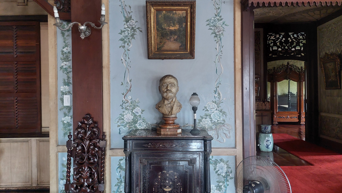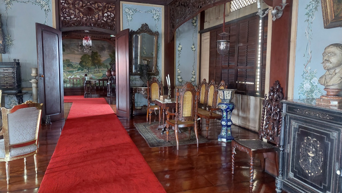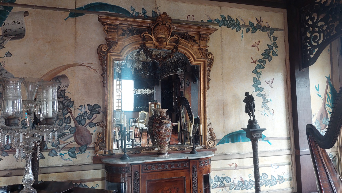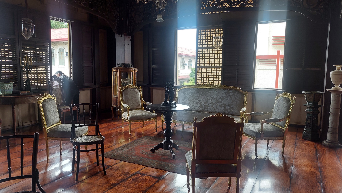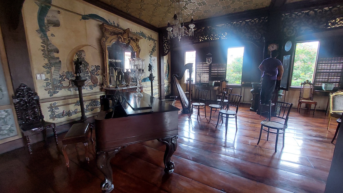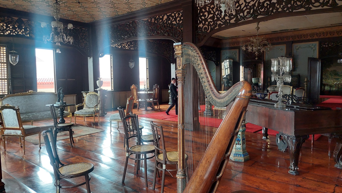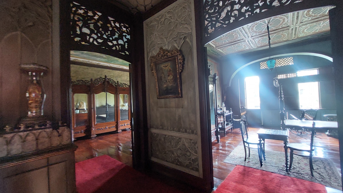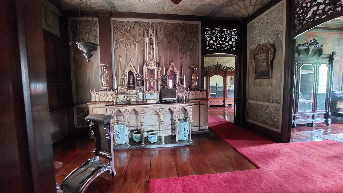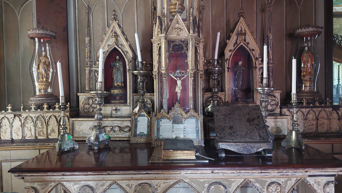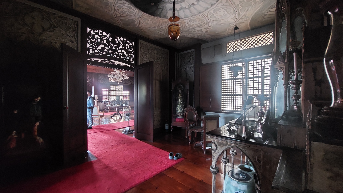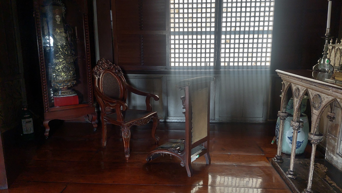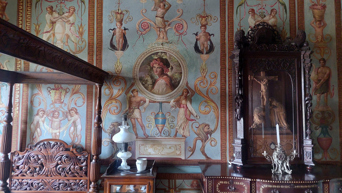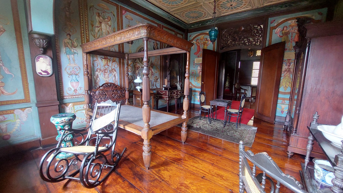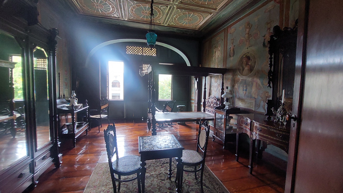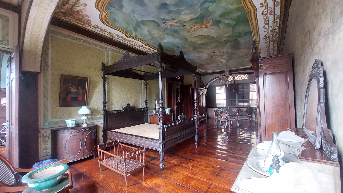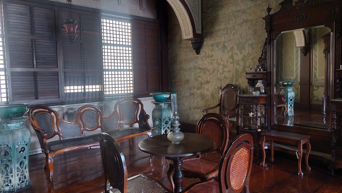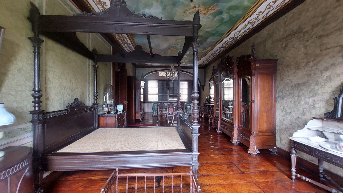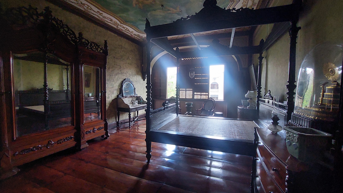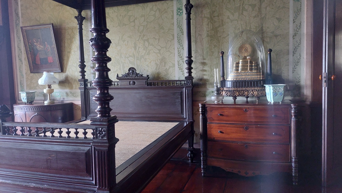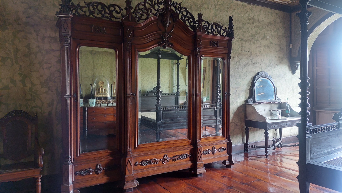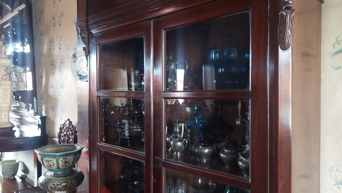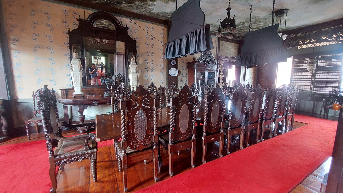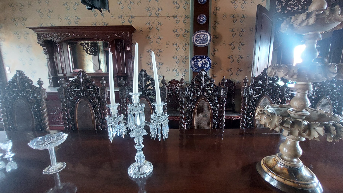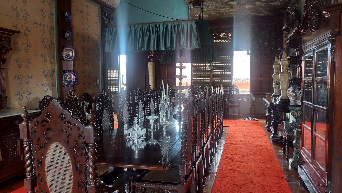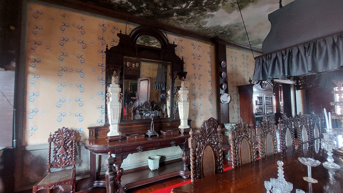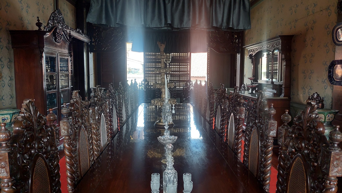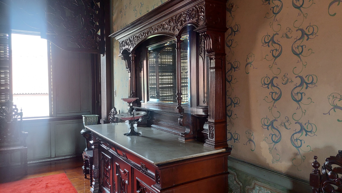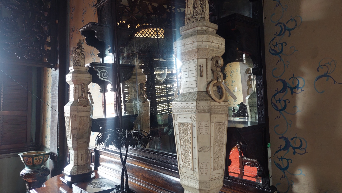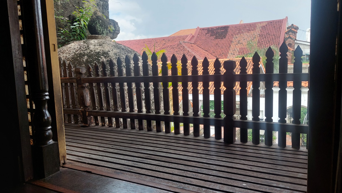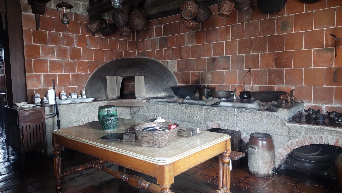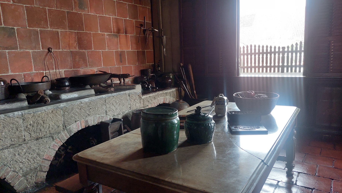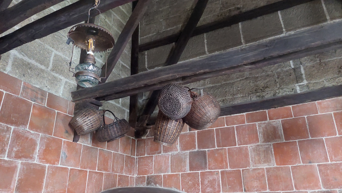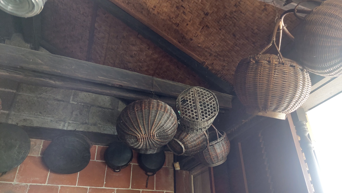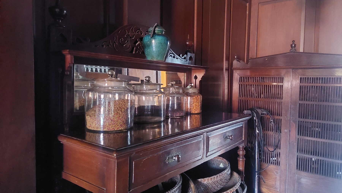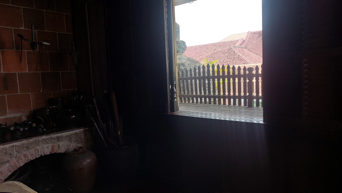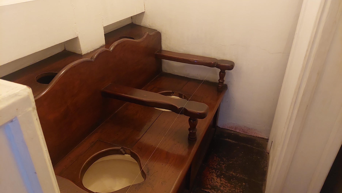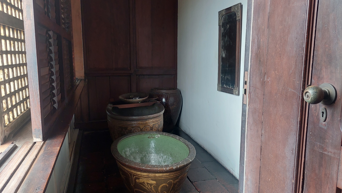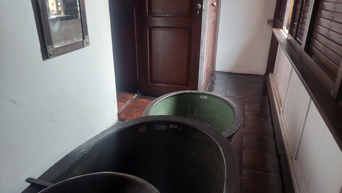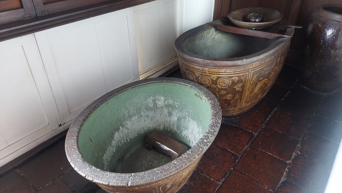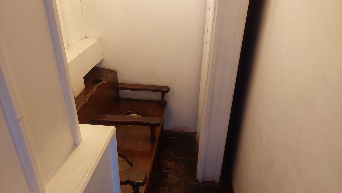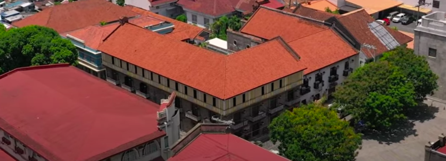
The Casa Manila or “Manila House” is a living museum that features the lifestyle of an affluent Filipino family during the late Spanish colonial period. The façade of Casa Manila was patterned after a house that once stood at Jaboneros Street in the Chinese district of Binondo in the 1850’s. The interior decor of the house follows the taste of the turn of the late 19th century where furniture and furnishings were sourced from Europe and China. Painted walls, crystal chandeliers, carved traceries, Chinese ceramics and gilded furniture shows the elegance and luxury of a 19th century Manila house.
Important Details
Location: Casa Manila, Plaza San Luis Complex, General Luna cor. Real Sts., Intramuros, Manila
Monday: Closed
Tuesday to Sunday: OPEN from 9:00AM to 6:00PM.
Entrance Fee: PHP 75.00 (Regular rate); PHP 50.00 (Discounted rate). Discounted rate is for children (<18), senior citizens (≥60), students, persons with disabilities, and government employees. Please bring valid ID.
Features
Patio and Zaguan
Main article: Casa Manila Patio
The house is accessed through the zaguan, the wide stone-paved passageway under the house which leads to the patio. The zaguan and patio are paved with Piedra China or Chinese granite which were once used as ballast in Chinese trading junks.
The enclosed courtyard or patio is a common feature of Spanish colonial houses in Intramuros. The patio served to cool the rooms of the house facing it. At the far end is the caballeriza or stables where horses and carriages are kept.
Entresuelo
The entresuelo or mezzanine of the house contains a waiting room for tradesmen, an office and some bedrooms usually provided for the extended family, such as a unmarried aunts or uncles, or the grandparents. Occasionally, the bedrooms at the entresuelo were used by overnight guests.
One of the rooms of the entresuelo features an elaborately carved bed known as Kama ni Ah-Tay. This bed named after its carver, Ah-Tay, a famous Chinese furniture maker in Binondo, often carved calabasa or squash into the post of the bed like a signature. In another room is an ornate chest of drawers known as comoda. This chest of drawers is inlaid with bone, indicating its origin from Pampanga.
A capiya or long bench, inspired by the church pew was made for tradesmen and visitors waiting for their turn to make a call on the landlord. To the right leads to the despacho or the master’s business office. Porcelain pedestals holding potted plants gives a softer touch to the entresuelo.
Despacho
The wealth of affluent Filipino families came from various sources during the Spanish colonial era, such as from trade, but most families derive their income from provincial estates known as haciendas where landlords are known as hacienderos. The despacho, which is part of the entresuelo, is therefore the primary room where the business of the landlord is conducted. It is furnished with lift-top desks, chairs, cabinets and bookcases made between the 17th and 19th centuries. Private libraries were extremely rare during the colonial era, but in here it is lavishly displayed to show off the literacy and education of the family. The escritorio, especially made for an office, features a double flip top so that business partners could work facing each other. The baul mundo or travelling chest imitates the tooled leather covers of Spanish sea chests. These 17th century chests were used for long-term storage or for keeping important documents.
Caida or Ante-Sala
The second flight of stairs of the house leads to the caida or antesala. The caida was supposedly given that name as the ladies during that time “let fall” their skirts they are holding up upon reaching the top of the stairs. This area was also called antesala and was the primary room used to entertain everyday guests. Various everyday activities can be done here, such as afternoon naps, snacks, parlor games, or the occasional card games and gambling.
The landing of the staircase features a bastonera where guests can leave their hats and parasols themselves upon entry. The caida features a magnificent inlaid Sheraton side table from Baliuag, Pampanga, Viennese bentwood chairs, marble-top tables and a European gilt framed mirror that showcases the wealth of the family. The diban, built to serve as lounging chair and day bed. The diban’s graceful curves, caned seat, back and arm rests speaks leisurely afternoon naps, a relief from the tropical heat and humid climate of the Philippines.
Interior Architecture of the House
The house is surrounded by wide-opening windows. The window panes are made of capiz shells as glass is very expensive during that time. The wooden louvers are called persianas which allows air to circulate inside rooms while blocking the glare of direct sunlight. Underneath the windows are sliding panels called ventanillas which is used as additional ventilation especially during dry seasons. The ventanillas when opened also allowed small children to watch the street below especially when there are street parades or religious processions. On top of the windows are fixed transoms or espejo which to allowed more daylight inside the house, or to illuminate the interiors when the windows are closed.
The caida features a stamped metal ceiling, popular during the Victorian era. Other parts of the house may feature a stamped metal ceiling or painted in the trompe l’ oeil style. The interior walls are also painted with some are decorated in the trompe l’ oeil style.
Notice the intricately carved traceries as well on top of the doors. These are called calados and it is not only a decorative feature but also to facilitate air circulation in between rooms. In some houses, the top of the walls that separate the rooms also have calados.
The narrow corridor at the sides of the house is called a volada. The word comes from the Spanish word volar, meaning “to fly”, and this refers to the cantilevered walkway that runs along the window side of the house. The volada was used by the servants as passageway to go from room to room whenever there were guests around.
Sala
The main hall of the house is the sala. It was where the large and special activities were held. It is not true that only very important guests were entertained here, as the use of this hall depended more on the size and on how special the activities were, in contrast with the smaller antesala where only everyday activities can be accommodated. As such, parties, tertulias (private concerts), soirees, and bailes (dances) were held here. Tertulias usually featured the musical prowess of members of the household.
Built to impress and to display one’s wealth, the sala is furnished with utmost luxury. The sala features gilded 19th century furniture from Europe, Louis XV style settees and chairs, gilded framed mirrors, fine French furniture, crystal chandeliers, alabaster pedestal lamps to name a few, that shows the sophistication and opulence of 19th century Manila house. Being an event space, the large round table and other furniture at the center of the sala would usually be removed during parties to give more space for dancing and merry-making.
In between the double doors from the caida, it is important to note the gilt framed mirror bearing the crest of the Yriarte family. Below it is a vargueño with inlaid decoration mounted on a trestle stand probably from the 16th century, came from the collection of Don Felipe Hidalgo.
At the far end of the sala features a square grand piano, sometimes referred to by old-timers as a box grand piano. The square grand piano is of choice in both America and Europe and this piece is probably from the early 19th century. A fine cut glass and crystal candelabra sit atop the piano, adorned with a beautifully woven manton de Manila. The furniture in this area is arranged in a way as if a tertulia is about to be conducted.
A pair of French veneered ebony entre-deux from the 19th century adorns the entryway of the oratorio while a veneered commode-desserte with mounts of gilded bronze at the music area are some of the furniture pieces that came from France.
Oratorio
To the left of the sala is the oratorio or small chapel that contains the family altar with its range of exquisitely carved santos in wood and ivory. The oratorio’s walls and ceiling are painted in the neo-gothic style which was a popular architectural style in England during the late 19th century. The altar, done as well in the neo-gothic style, also came from the collection of Don Felipe Hidalgo of Quiapo, Manila. Like the kitchen, the oratorio was also the domain of women during the Spanish colonial regime as the women usually took turns leading the daily prayers.
Blue Room
Beside the oratorio is the Blue Room. The walls and ceiling of the blue room was painted in the neo-classic Pompeian style, inspired by the discovery of intact architectural interiors from the archaeological sites of Pompeii and Herculaneum.
The furniture exhibited in the blue room is mostly of kamagong or ebony. Beside the four-poster bed is an inlaid Sheraton side table from Baliuag, Pampanga. On top of it is a magnificent carved urna that bears the crest of the Yriarte Family on top of it. Viennese bentwood furniture completes the interior décor of the blue room. In 1851, Austrian Michel Thonet exhibited his knockdown steam-bent birch furniture at the Crystal Palace in London. His chairs were exported to the Philippines, where they were copied and adapted using hardwood. A variety of chairs, sofas, and rockers were made in the Philippines.
Cuarto Principal
The other door of the oratorio leads to the master’s bedroom. It is typical of old Manila at the turn of the century are the imposing size of furniture pieces. Large mirrors reflect the status of the family as these were imported from Europe. Notice the impressive Aparador de Tres Lunas, picturesquely described as a wardrobe of three moons, relating to the three mirrors attached to its doors.
Beside the bed is an exquisite comoda or chest of drawers made of fine grained kamagong and narra that dates back to early 19th century. On top of it is an elaborate tableau of the Annunciation. Wealthy homes from the 19th century often has religious images with head and hands carved from ivory. These religious images are called de-vestir or “to wear” in which these images are clothed in gold-embroidered robes. To the left of the room is a sofa known as mariposa. This hardwood and cane sofa, named after its graceful butterfly-shaped back, is adopted from the Victorian horsehair sofa.
It is a Filipino hospitality that the master of the house to give up the master’s bedroom to accommodate important guests who stayed overnight, longer, if they so desired.
Comedor
The comedor or dining room features a long dining table that can comfortable sit eighteen people. The top of the table is made from a single plank of narra wood. Upon entering the comedor, one may notice the imposing buffet table fitted with a large mirror. The mirror adds the illusion of depth and space of the room. On the other side of the comedor is the vajilera where fine crystal, porcelain plates and silverware are kept when not in use.
Notice the punkah, a manually-operated ceiling fan. The punkah not only helped circulate the air to cool the guests, but also shooed the flies away from the table. The punkah may have been brought from India during the British Occupation of Manila in 1762.
Cocina
Off the dining room is a typical 19th century kitchen of a Spanish colonial house. One noticeable feature of the cocina is the banggera or dishrack where washed dishes are placed and let to dry under the sun. The paminggalan or cupboard with slatted sides is used to store cooked food and left overs. Another status symbol is the nievera or ice box. The nievera was a source of wonder in those days, and only affluent families can afford it since ice during the 19th century is imported from the U.S.
Letrina and Baño
The passageway to the left of the cocina leads to the baño and letrina. The letrina houses the toilet and in large houses, it had two or more seats! The bathroom contains two banera or bathtub. These large bathtubs were made of stoneware and came all the way from China, and are probably the oldest pieces of furniture in the entire house (for verification). Contrary to popular myth, a functioning sewerage system and running water already existed in Manila by the end of the 19th Century.
Azotea
From the kitchen one exits to the azotea where messy household chores are done such as butchering of pigs and chickens for family meals. Other activities requiring large amounts of water such as doing the laundry was done in the azotea as the aljibe or water cistern is located here. Water is gathered from the roofs by means of gutters and this collected water is filtered by gravel, sand and charcoal. The filtered water now then stored in the aljibe beneath the azotea.
The plants and spices in the azotea are used for daily cooking and medicinal herbs for household remedies. A service stair leads down to the patio.
Watch our Virtual Tour!
Inside Plaza San Luis, a cultural-commercial complex in Intramuros, is a remarkable house that takes us back in time to experience a principalia’s domestic life in the 1800s.
Walk with us on this #IntramurosVirtualTours launched in line with the Intramuros Administration’s #TravelFromHome campaign and in partnership with the Department of Tourism – Philippines.
For comments or questions contact us via tourism@intramuros.gov.ph
#WeAreIntramuros





